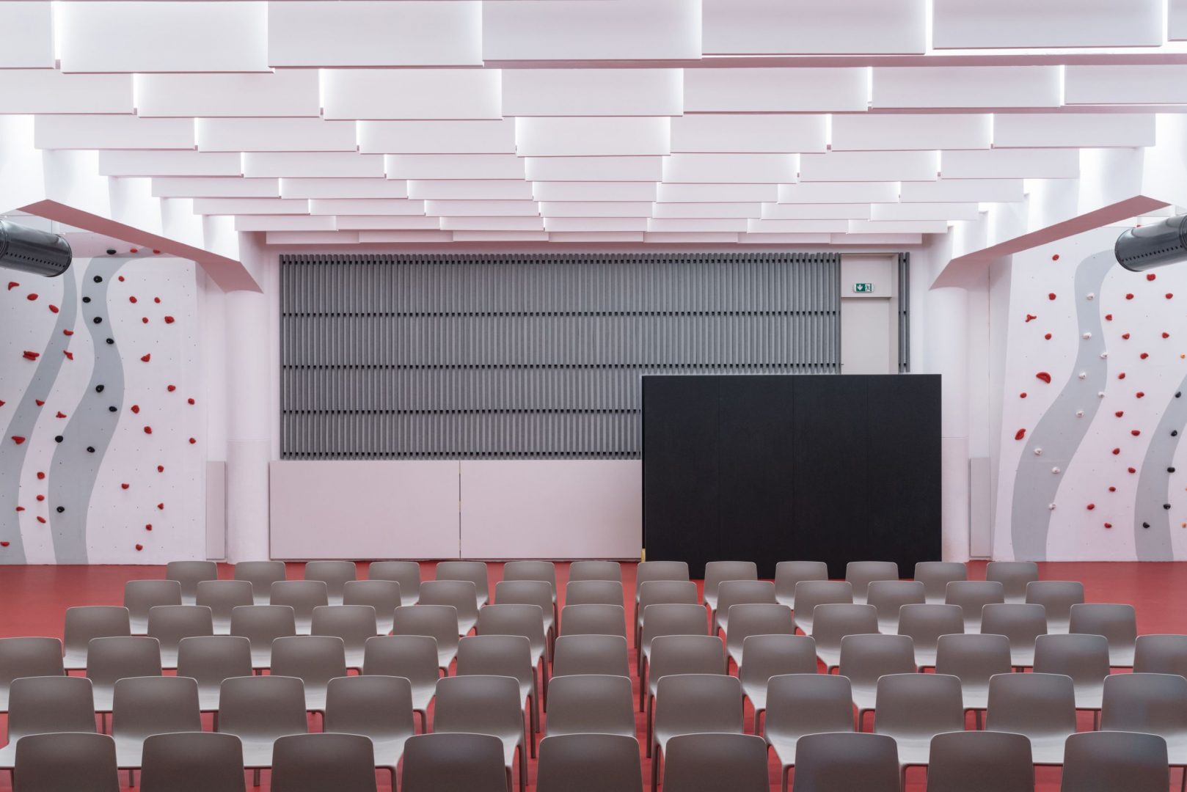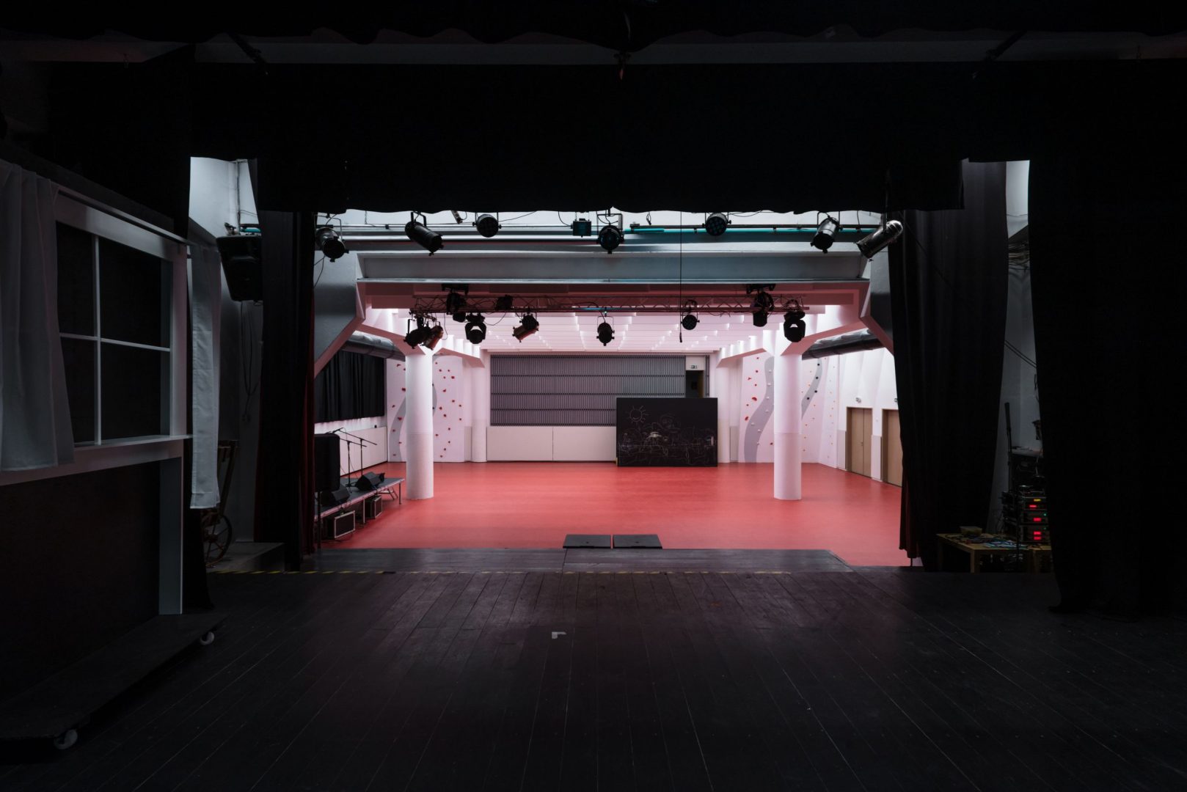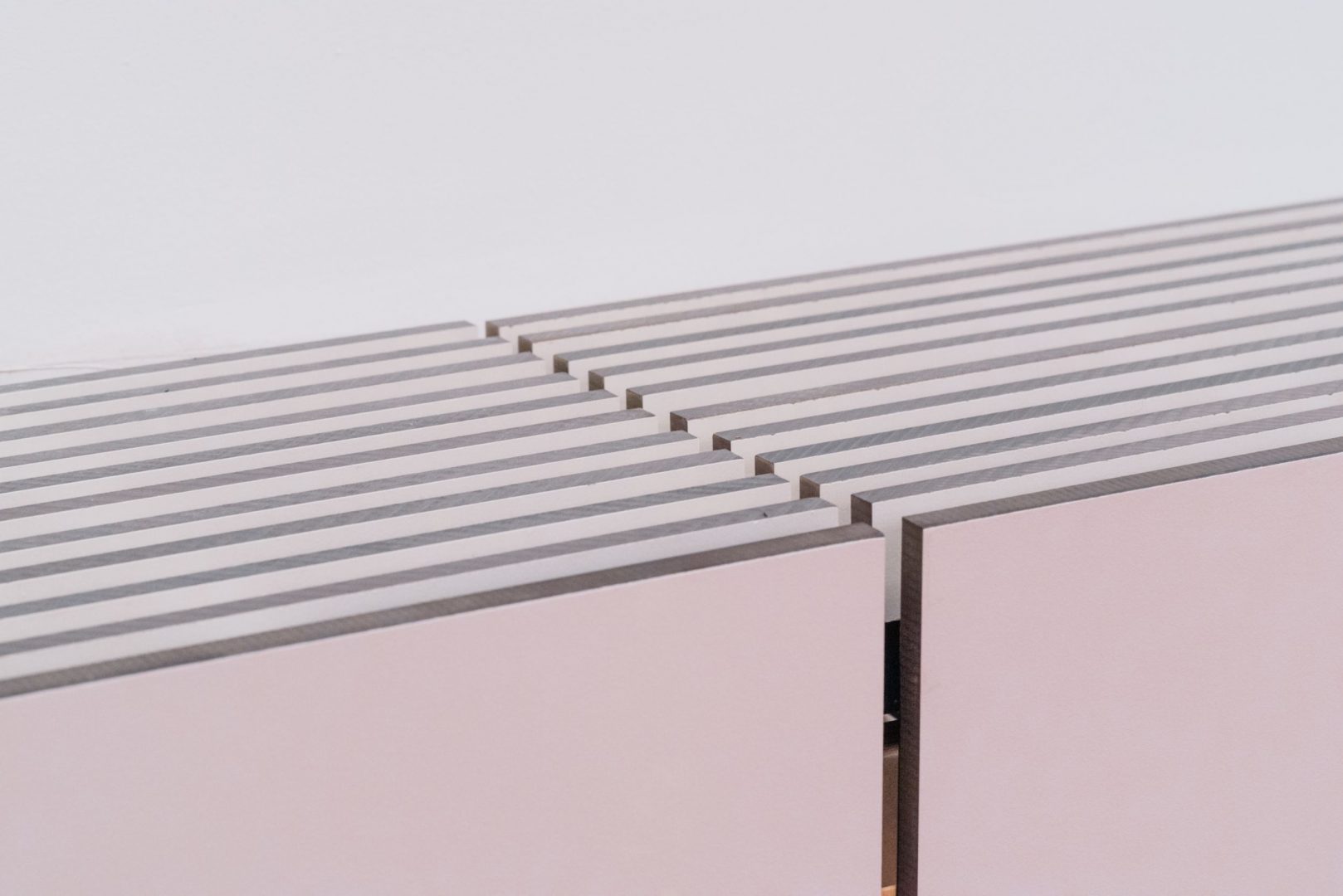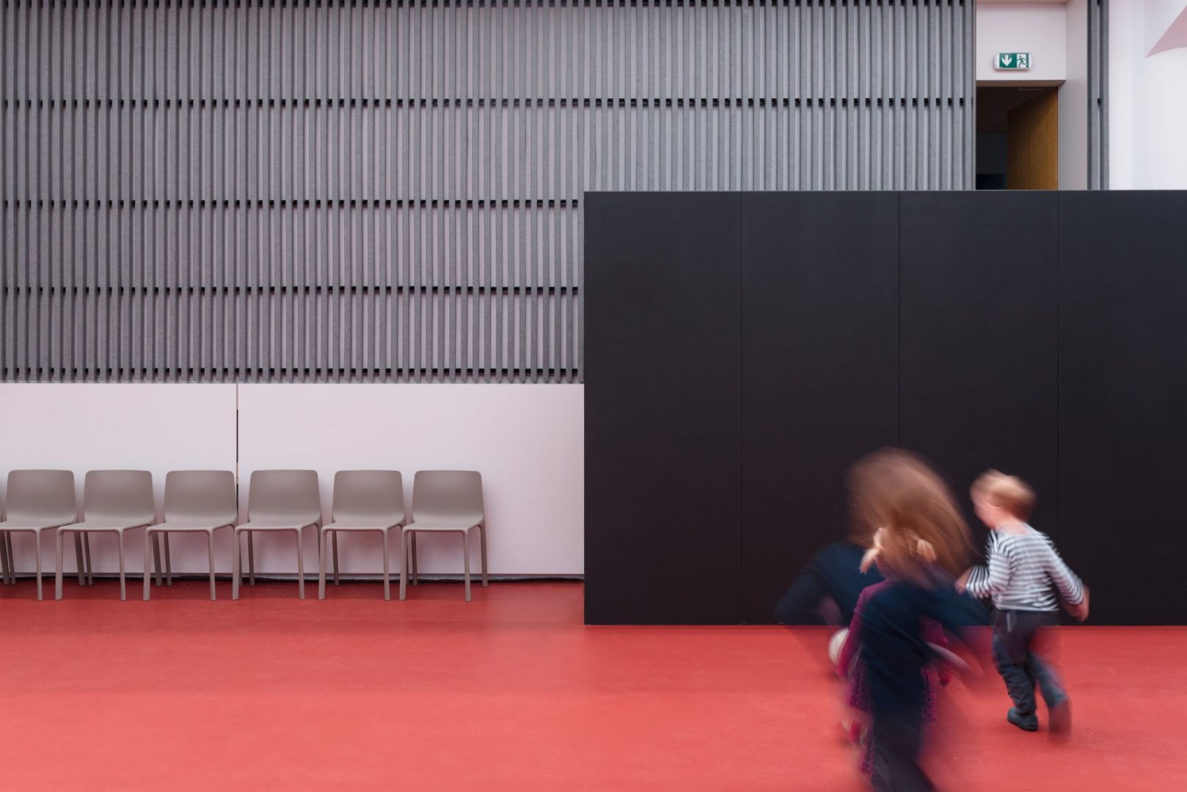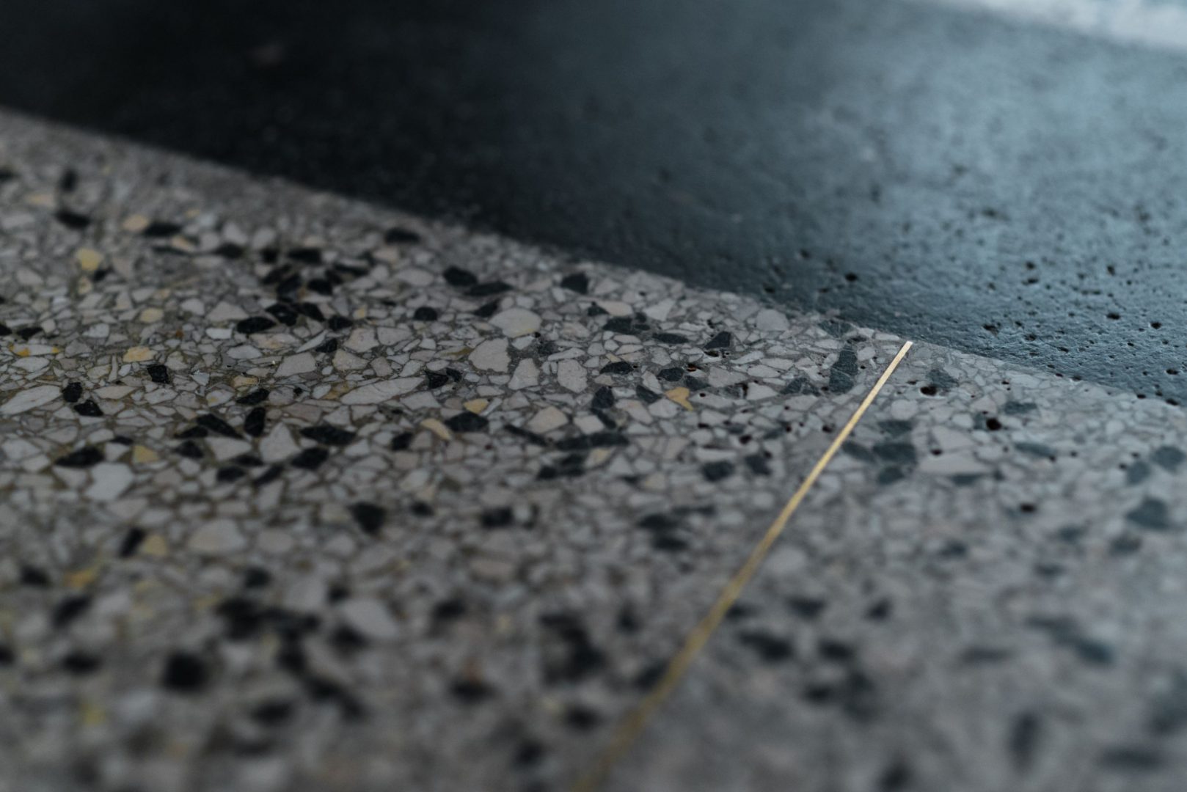Refurbishment of the Community Center of the church St. Don Bosco
Bratislava – Trnávka, Slovakia
403 sqm
2018 – 2019
Photography : Welinna
Manufacturers : BRISBUILDING, AkuDesign, Hunter Douglas Architectural, OWA, KLIMA KONZULT, Ener group, Mercor Slovakia, WINDOR, Nábytok : Karol Pallesich, OK : Milan Rumanovič, UK : Peter Bujna, NN : Marcel Malík, Osvetlenie : BELLATRIX, Scenické osvetlenie : SRS Light Design, TRIFORM FACTORY, DIEGO Slovakia, MRK CONTRACT
Architecture is eternal discontent…, eternal search for perfection… is reflected in both the whole and the detail …. it’s like a faith that we can immerse as much as we are courageous…
Architektúra je večná nespokojnosť…, večné hľadanie dokonalosti… odzrkadľuje sa v celku i v detaile …. je to ako viera, do ktorej sa môžeme ponoriť natoľko, nakoľko sme odvážni…
The project is located in Bratislava – Trnávka. Architects Lang and Benedek entered the “living” space. After the return of the Salesians to Trnávka in 1989, community life was re-established. Meetings, lectures, theater plays and sports activities were organized in the old hall under the church. The new refurbishment of the interior takes place in the church basement. To goal was to gain a good functional space with maximum resistant materials for sport events and also theatre of the church together with remaining functions „culture house“ built by G. Schreibera, 1937, late functionalism.
The new black ventilation pipes insure air change covered by acoustic slats with LED lighting in the upper church. Bearing structure and climbing wall are united by white paint coat that is helpful for the light distribution. There were added acoustic panels hiding Led light with new rhythm that enforce visually concrete beams. In opposite to light shaded space (sports ground, community space and auditorium) is created darker space of theatre stage and designed new element of staircase with added function-chalkboard. New continuous polyurethane floor respects original existing red color.
