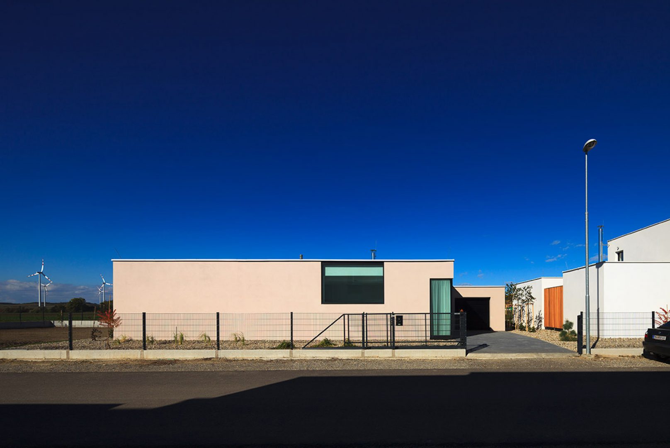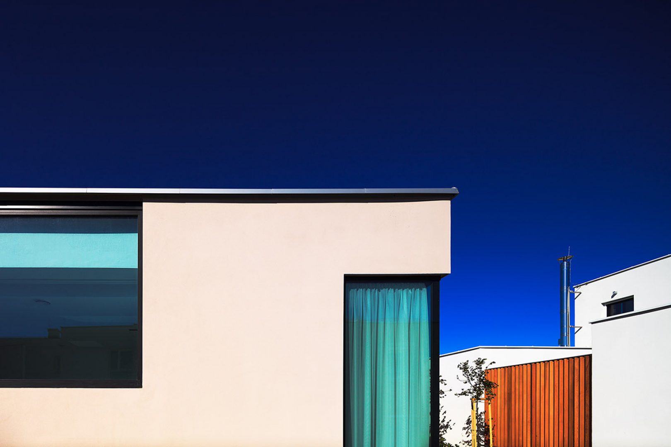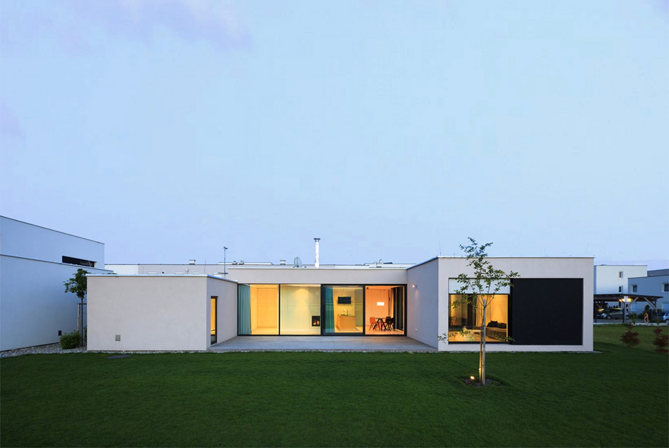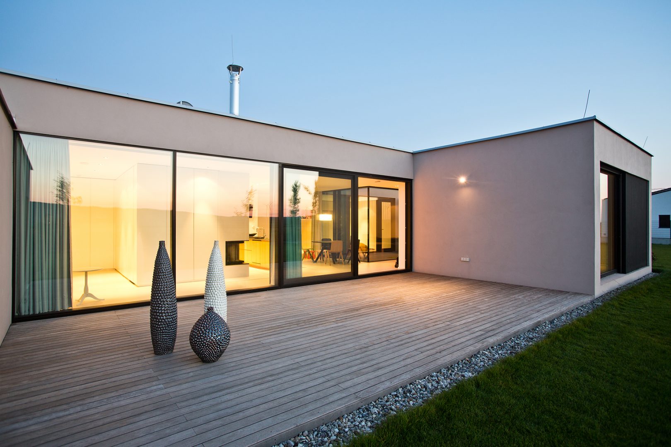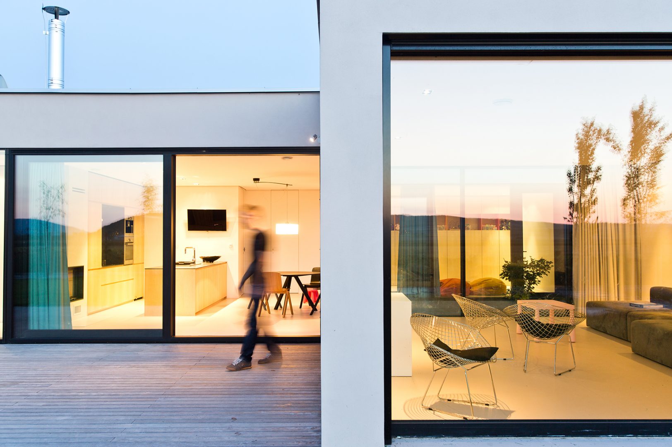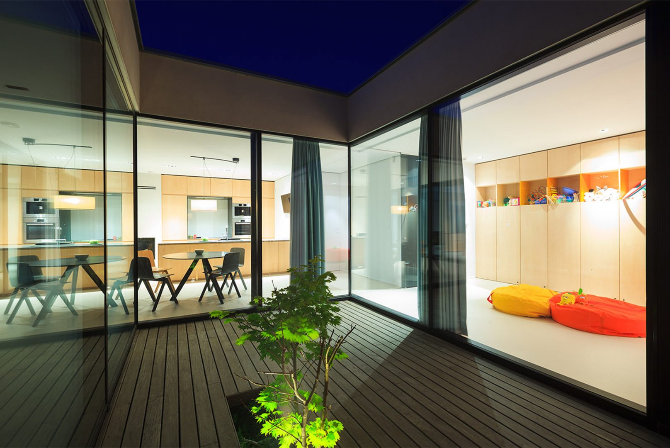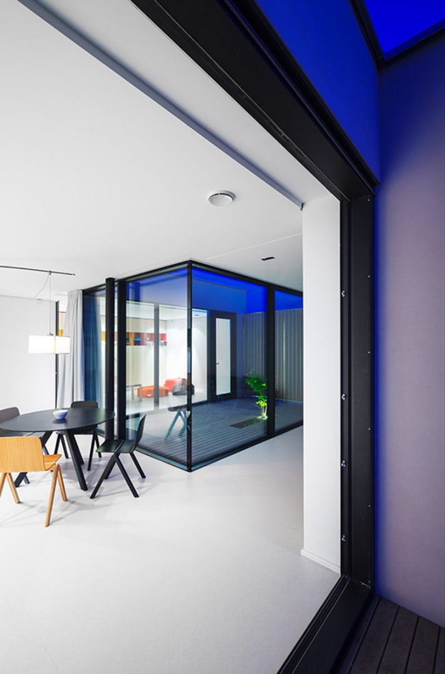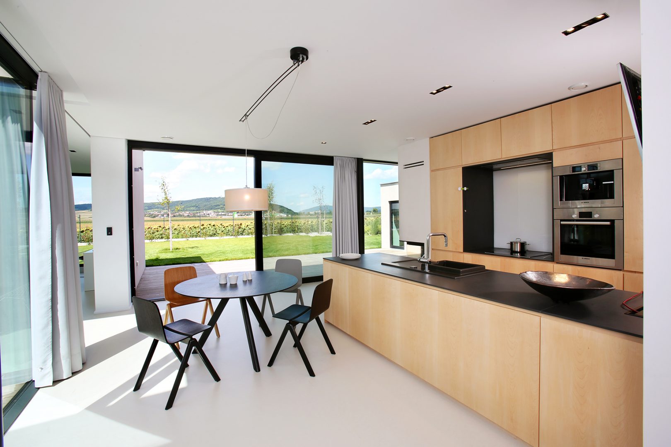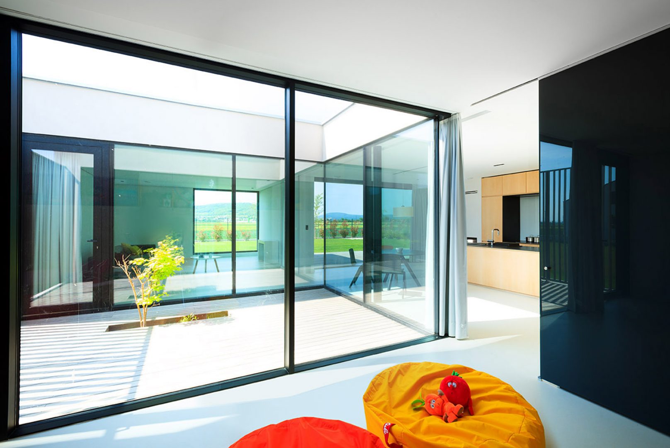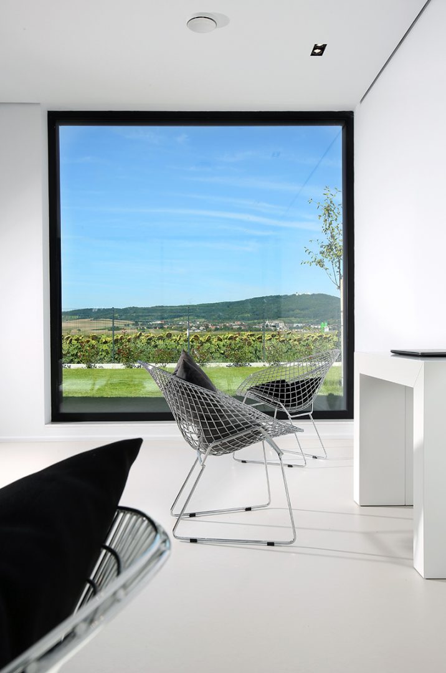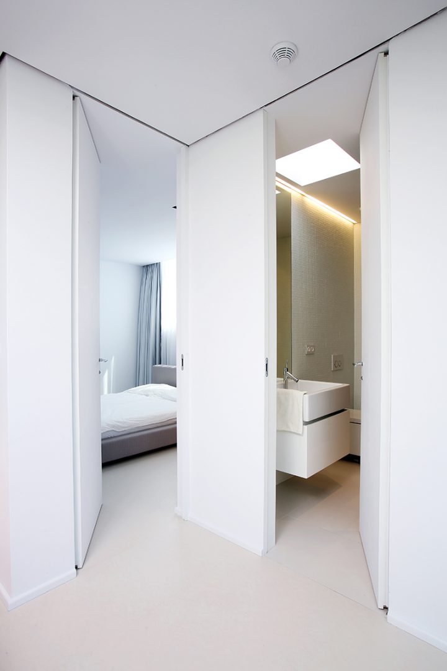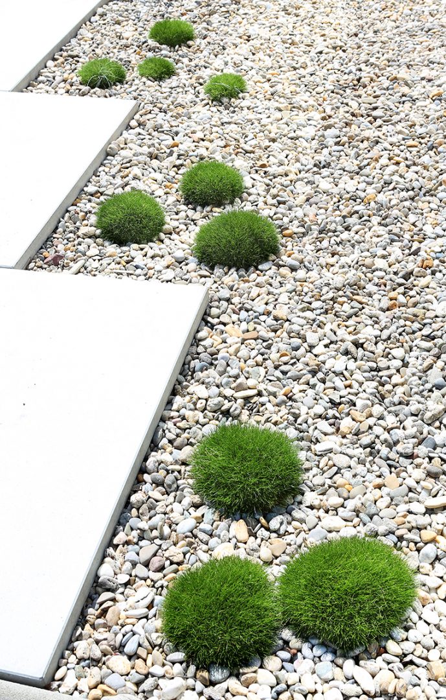Single-family house in Kittsee
Kittsee, Austria
192 sqm
2012 – 2014
Photography : Paťo Safko, Robo Hubač
Constructed on a flat plot of land in an Austrian village across the border from Bratislava, the house stands in an area of new construction that combines individual residences and low-rise apartment blocks. It is the material rendering of the architect’s own view of a good residence, not only from the standpoint of functionality and the requirements of everyday family life,
but more notably in terms of economics and environmental sustainability. To the greatest possible extent, the house draws upon the natural qualities of its site. Inside, it contains two atria, as a natural element of protection against high winds, but also allowing for views into all of the social areas of the house.
Reflected in both the internal arrangements as well as the exterior’s formal simplicity is the view, indeed the conviction, that this is precisely the correct way to start in thinking about a single-family dwelling in similar localities.
