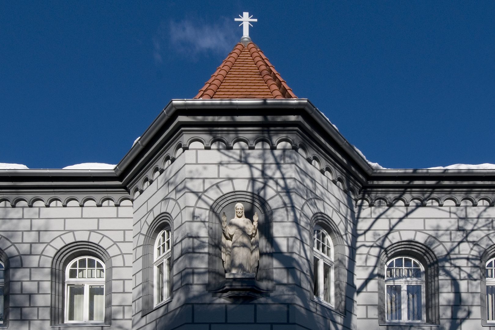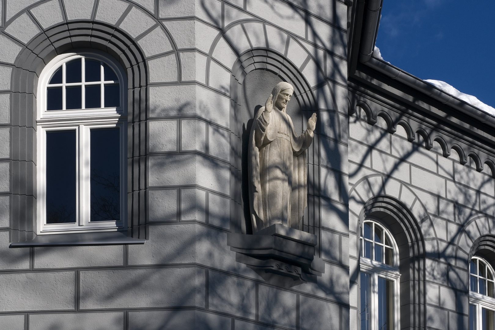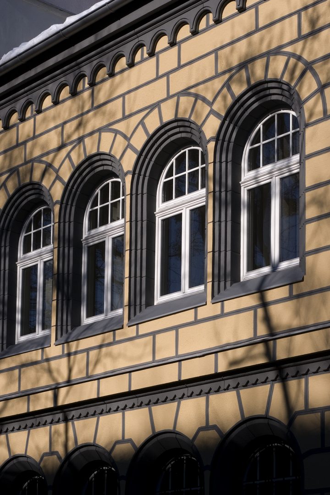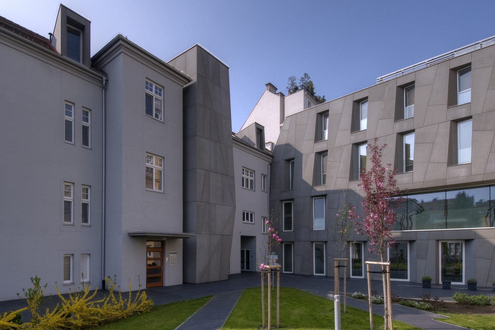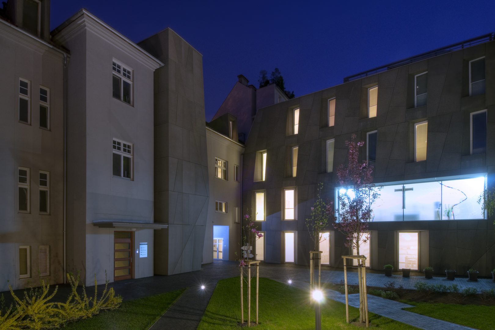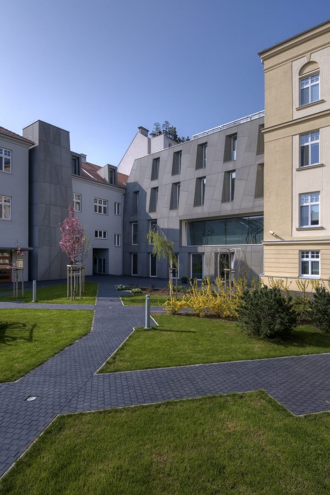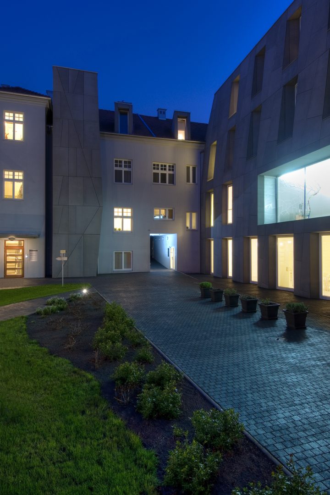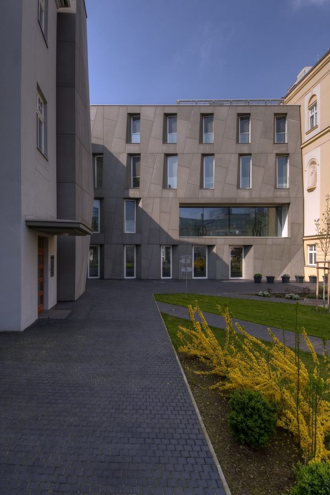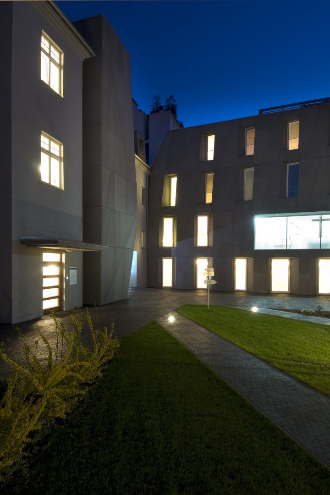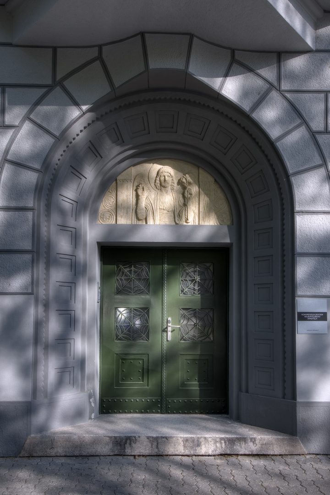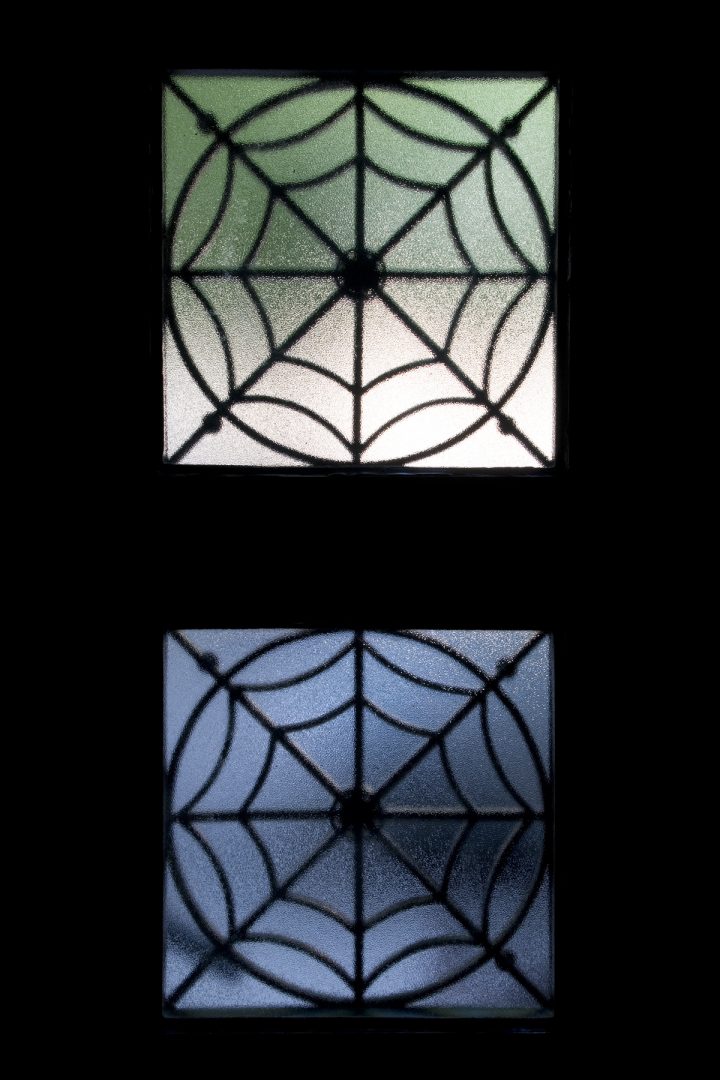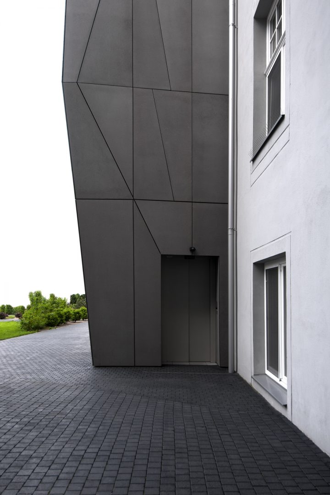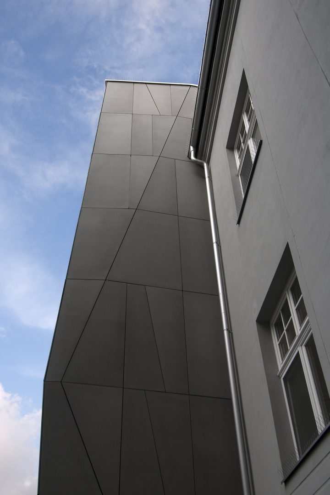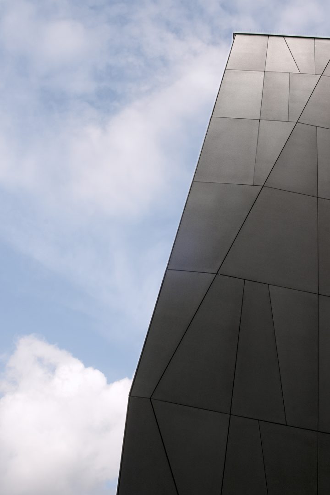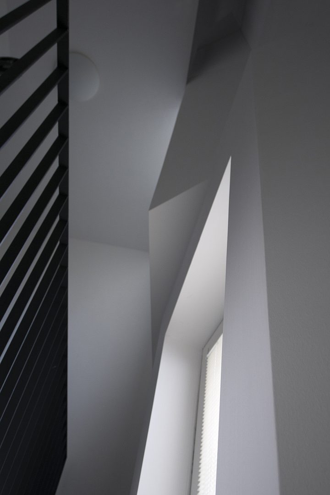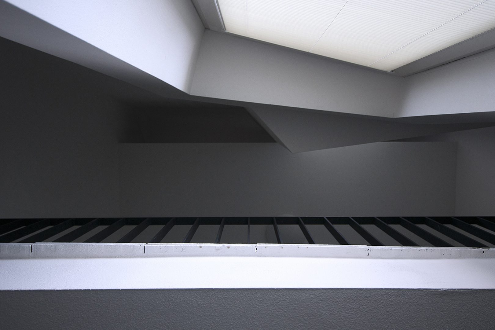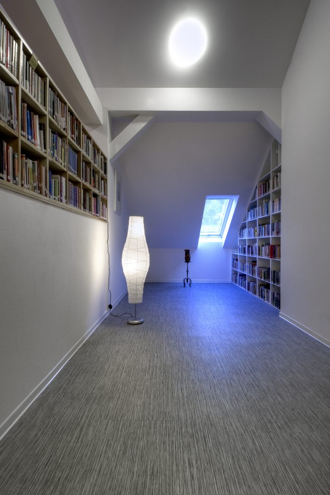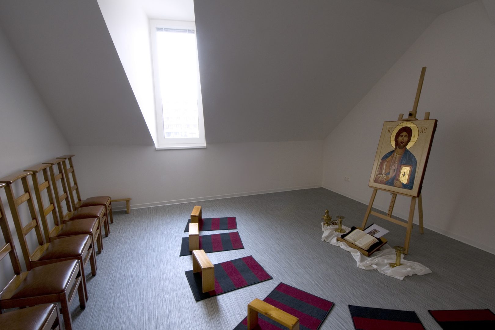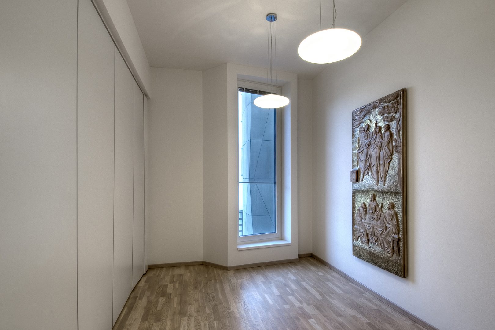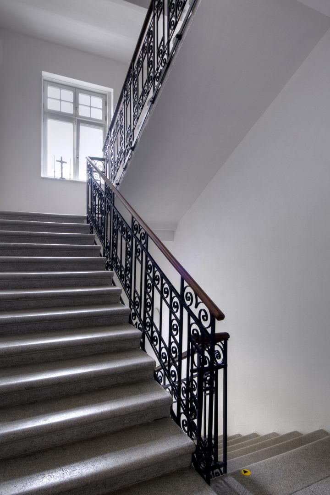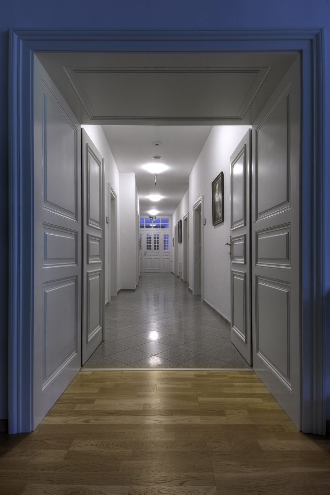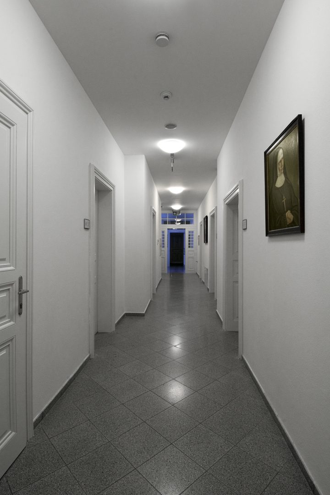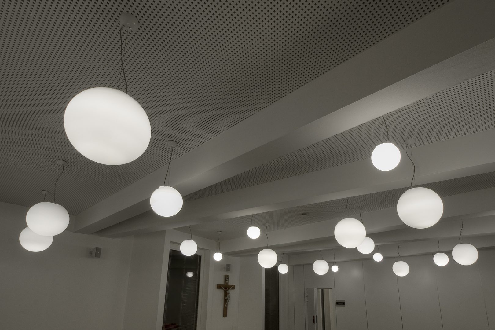Congregation of the Sisters of the Most Holy Saviour
Bratislava – City Center, Slovakia
3 530 sqm
2009 – 2014
Design Team : LANG BENEDEK ASSOCIATED ARCHITECTS former studio b52 /Michal Lang, Ján Lukáč, Stanislav Meliš, Jozef Michalko/
Landscape : Atelier SB
Photography : Soňa Sadloňová
The oldest historical building, No. 5 (House of Mary Gabriel), houses the administration of the monasterium, the permanent accommodation of the members of the religious community, the library, and the temporary housing with the necessary facilities. The neighbouring historic building, No.4 (House of St. Joseph), is a former hospital and functions as a retirement home and has rooms that function as temporary accommodation. The most attractive part of the complex is a new building in the corner of the parcel, with which the architects replaced the sanitised joining wing. The new building is a visual, meaningful, social centre and functions as the communication node of the area in which the dining room is situated and the chapel of St. Joseph – Patron of the Congregation and Good Death. The historical building and the new extension represent two different worlds, which the authors managed to connect with several visually sophisticated intersections of thematic elements from the new building to the historical substance.
The tension between the historical and modernist architectural language is toned down using a compatible gray color solution that “bridges” the old with the new “and plays a decisive role in the sensitive design of the architectural solution. In the polarity of the relationship between tradition and innovation, the architects placed emphasis on innovation, but with respect for the past. Modern architecture, without disturbing the historical expressiveness of the architecture, has made the most of the complicated spatial relationships. The restoration transformed the monastery on Jacob’s Square into a modern multifunctional spiritual-social centre, meeting the requirements of modern times. The newly established Salvator Center is gaining the public’s recognition as a place of silence amidst the rush of the city.
Jacob’s square is located on the outskirts of the historical centre. It maintains it’s historical character thanks to the townhouses owned by the Congregation of the Sisters of the Most Holy Saviour. The first building of the monastery was financed by, Duchess Helena Szapáry, a significant Bratislavan patro in 1914 according to Salzleitner’s design. The nuns provided social and medical services on its premises. In 1949 they were forcefully evicted. In the 70s and 80s it served as the main headquarters for the occupational forces of the Soviet Union. In 1991 the buildings were restored to their original owner. The monastery complex is made up of buildings of diverse styles and materials with varying architectural value. The main task of the team of designers was to align multiple features into a functioning unit.
PhDr. Magdaléna Kvasnicová, PhD.
