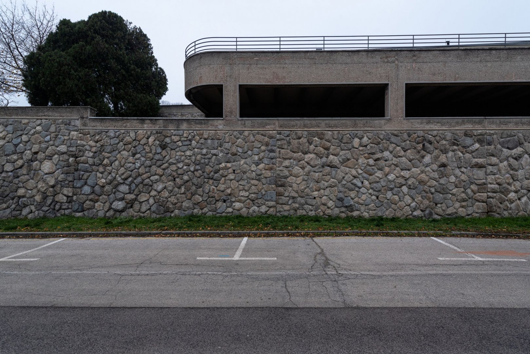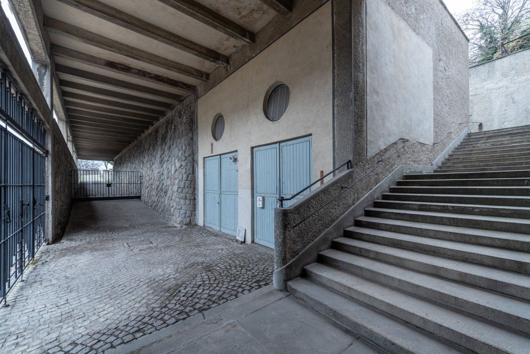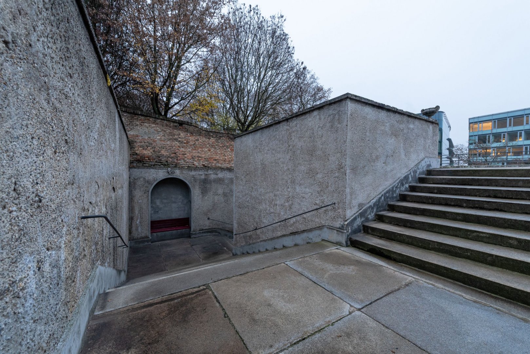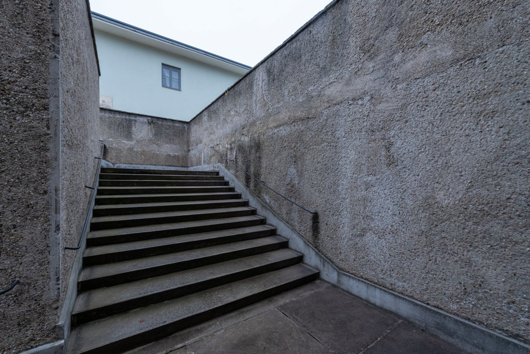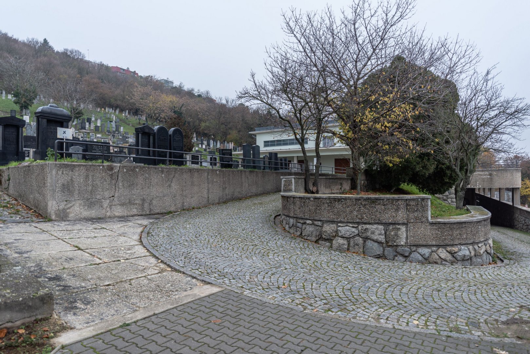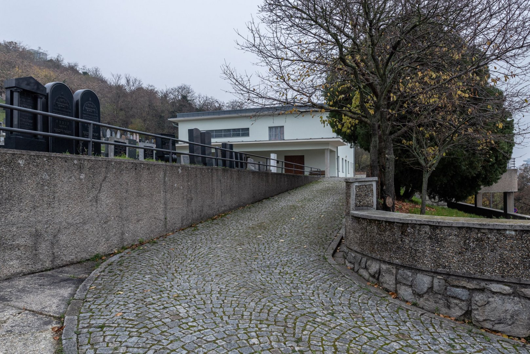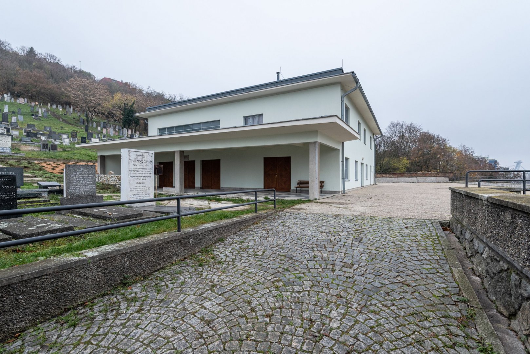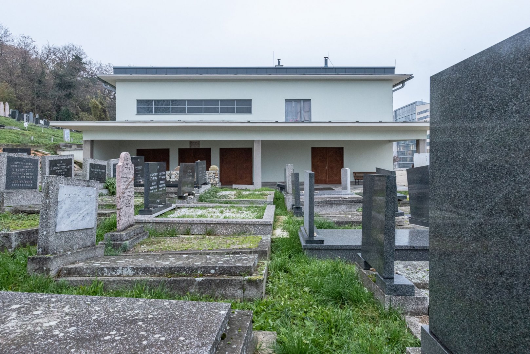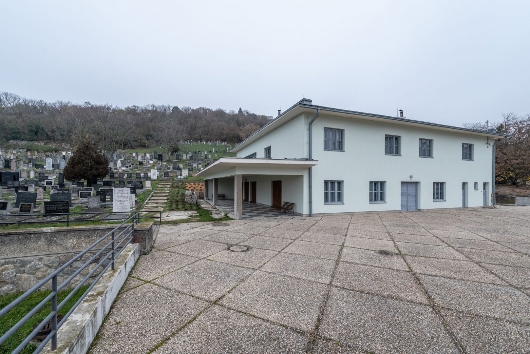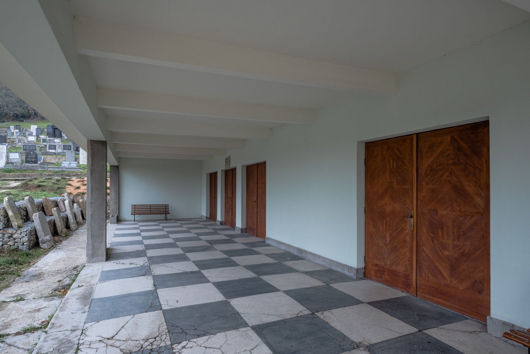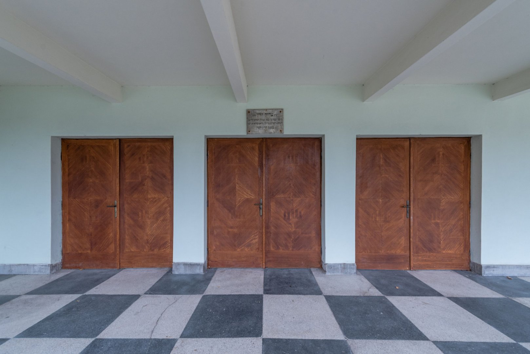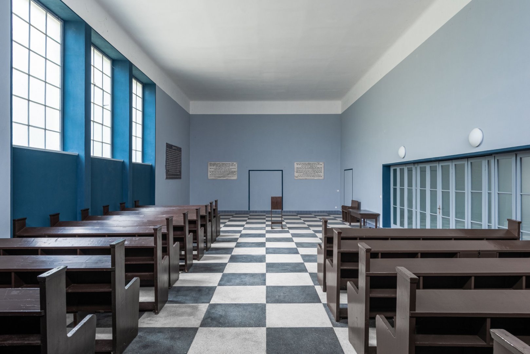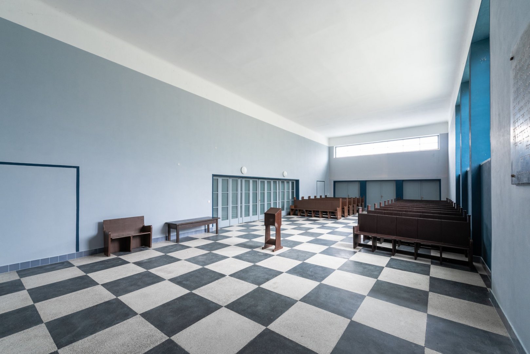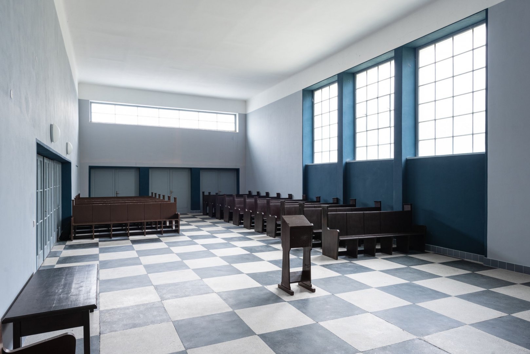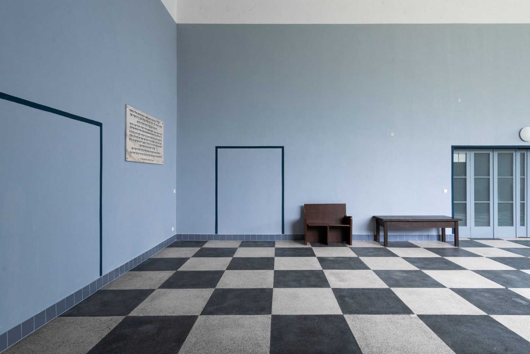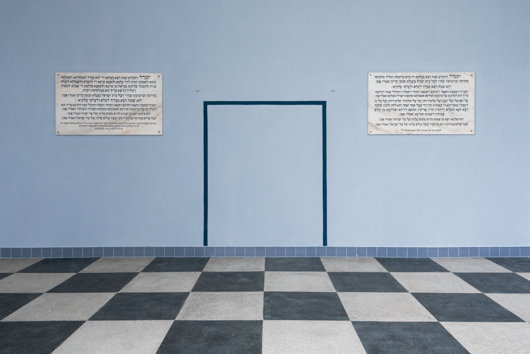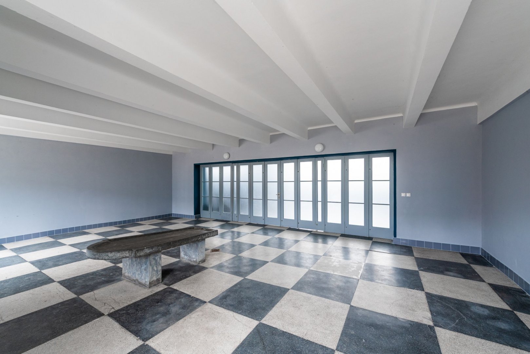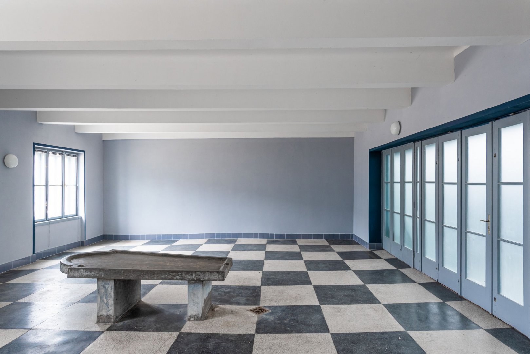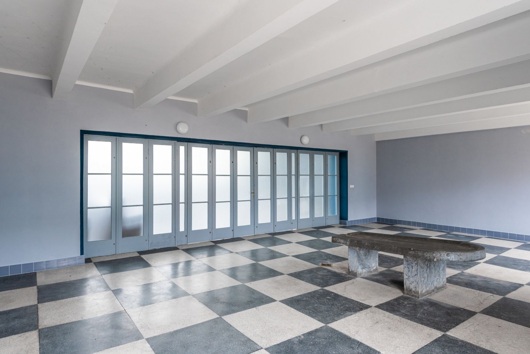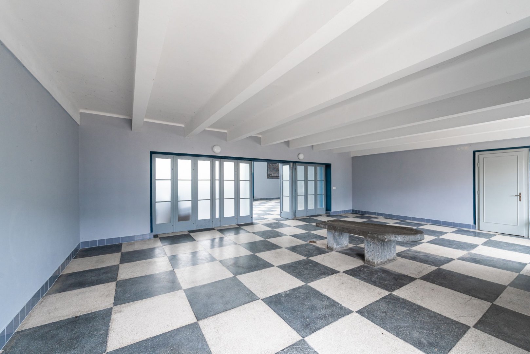Rekonštrukcia domu smútku ortodoxného cintorina
Bratislava, Slovakia
450 sqm
2007 – 2011
Design Team : LANG BENEDEK ASSOCIATED ARCHITECTS former studio b52 /Michal Lang, Ján Lukáč, Ján Rendoš/
The design for a part of the cemetery on Žižkov street originates in the thirties of the previous century. The house of mourning, the terraces and the supporting walls were designed by the famous architectural studio Weinwurm & Vecsei. The preserved projects are dated 3.10.1929. The buildings are located in the Old Town core urban area, therefore the Law on historic buildings does not apply to them.
The reconstruction requires a distinctive approach to preserve the character of this building, taking into account its functionality. Currently the building is significantly neglected and in a state of serious disrepair. This has prompted the need for an urgent solution to these problems. The presented material’s task is to provide a solution for the reconstruction of the house of mourning that is in a state of serious disrepair.
.

